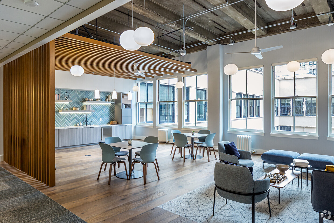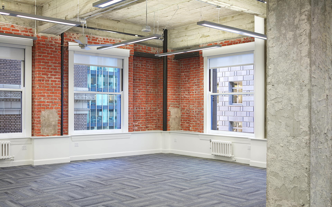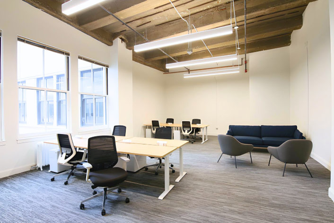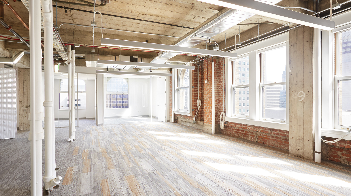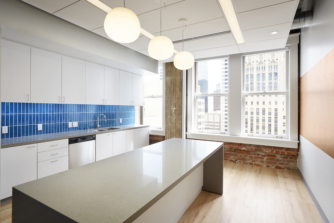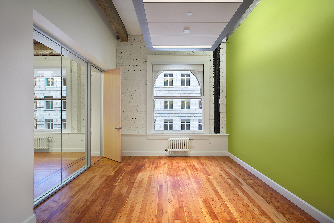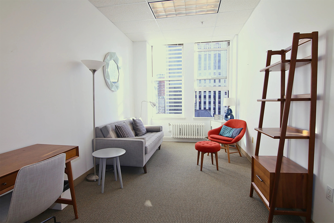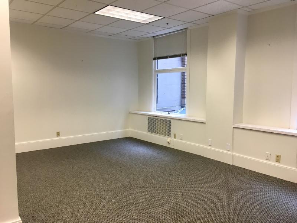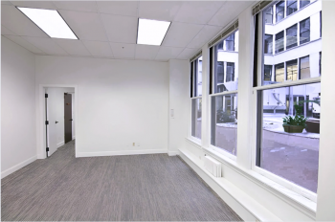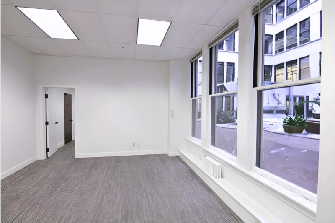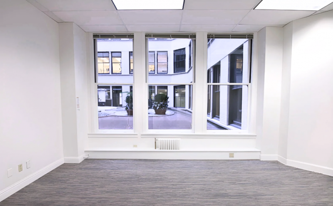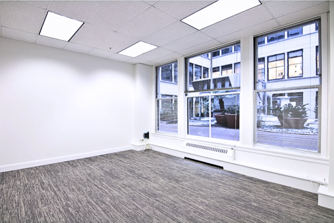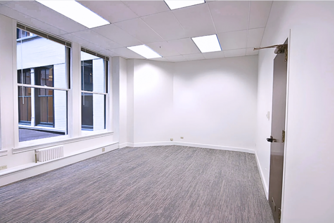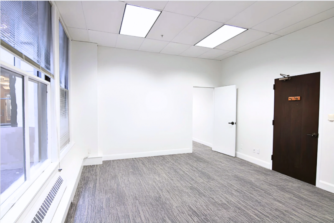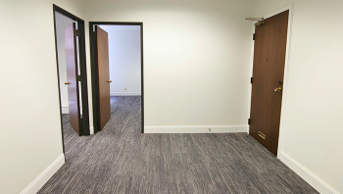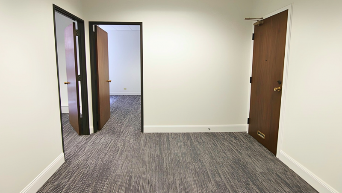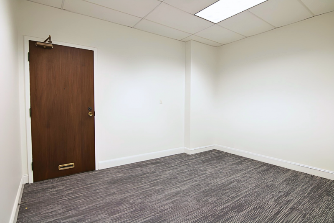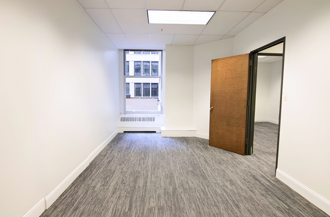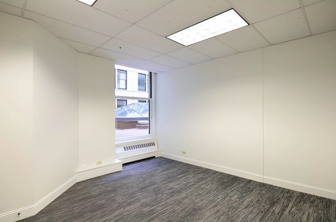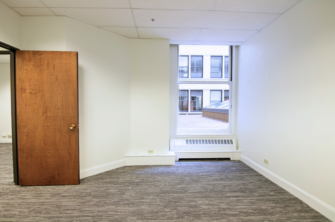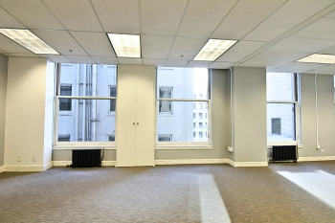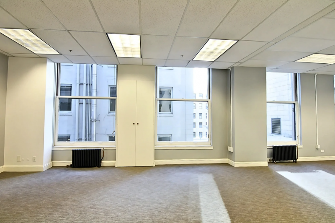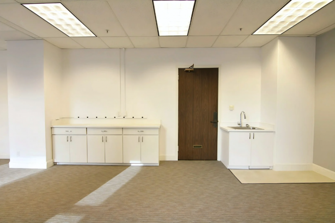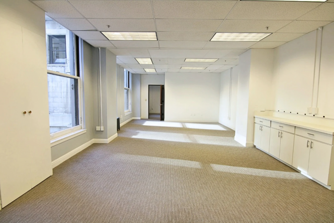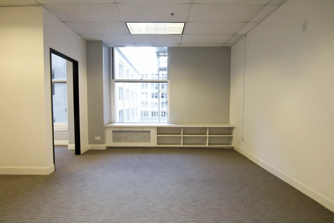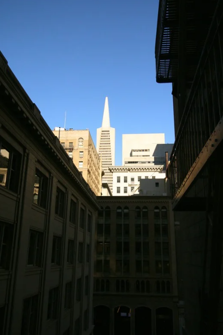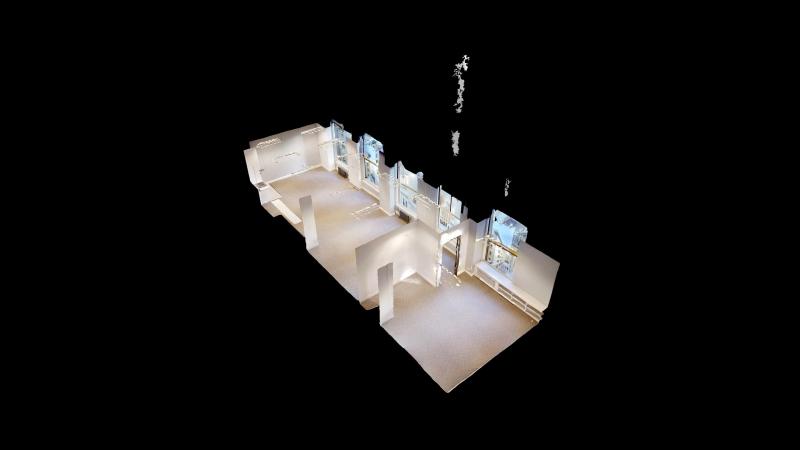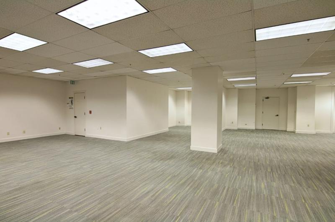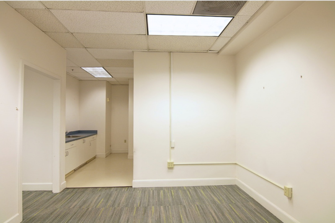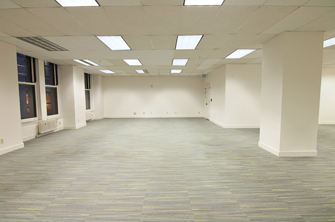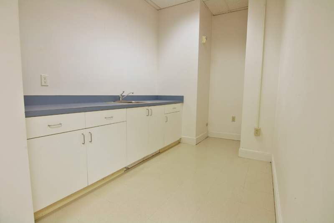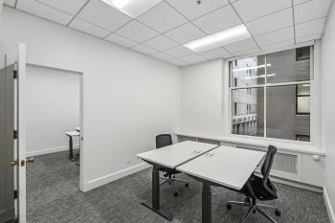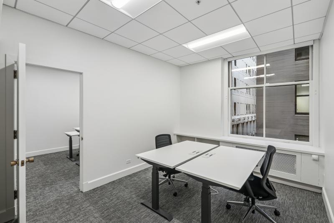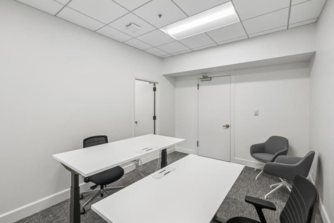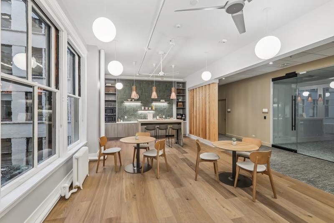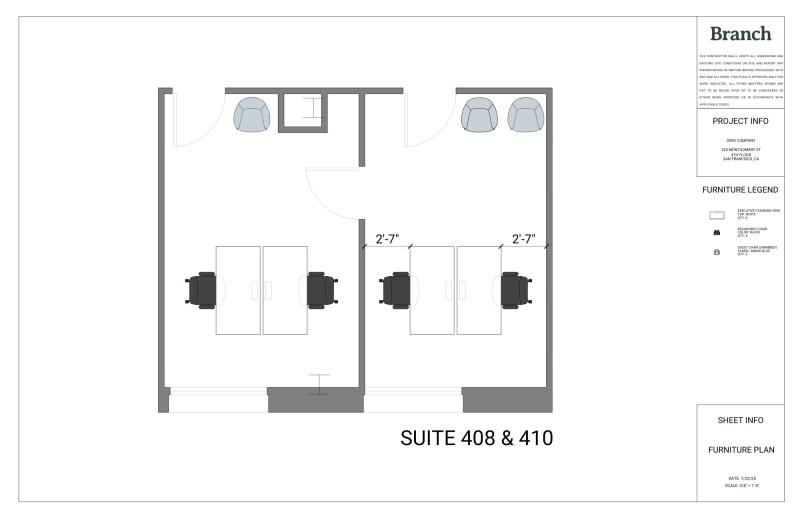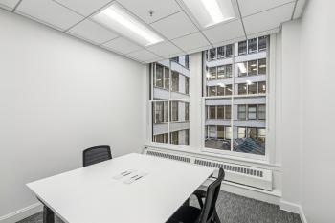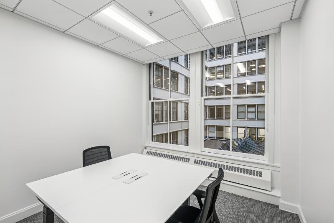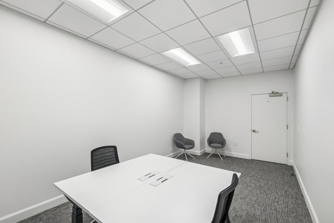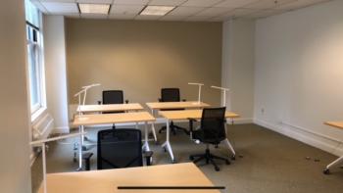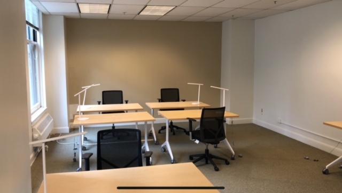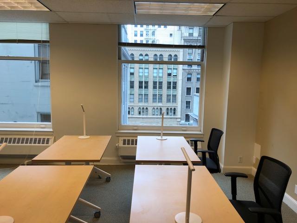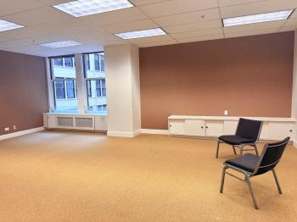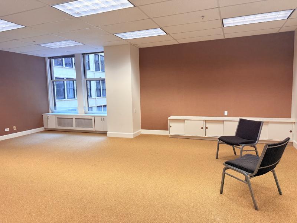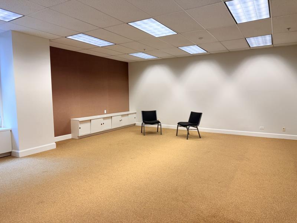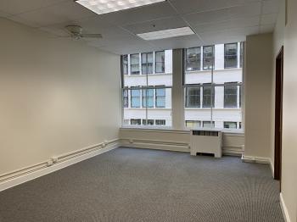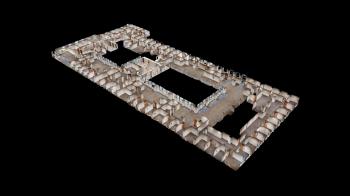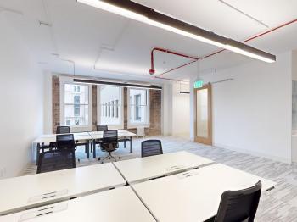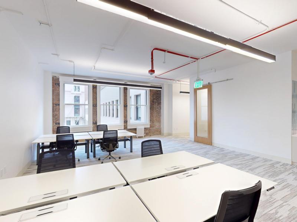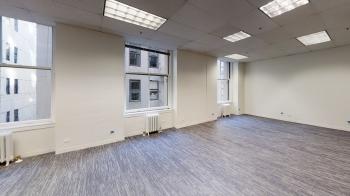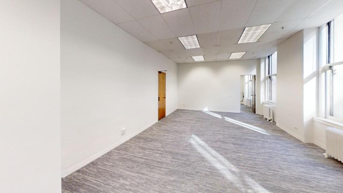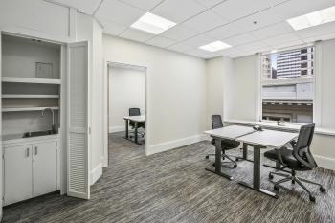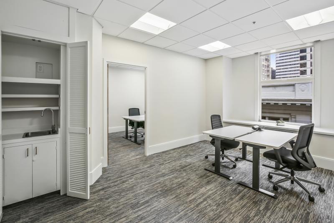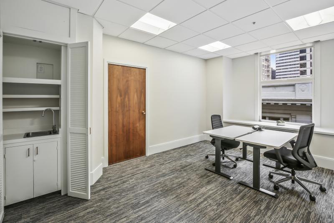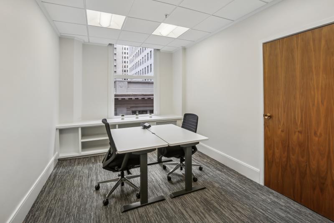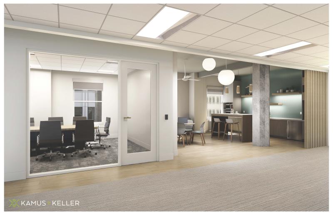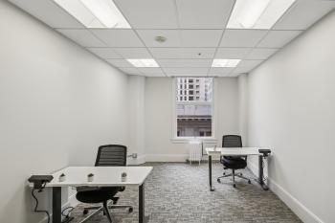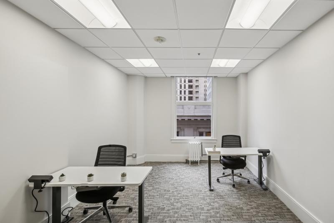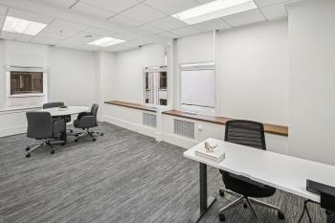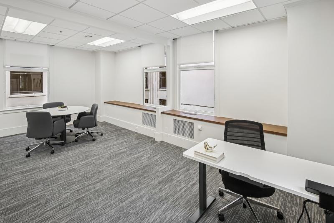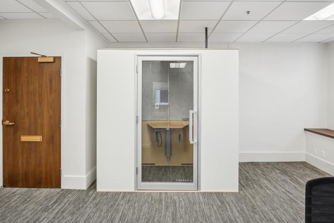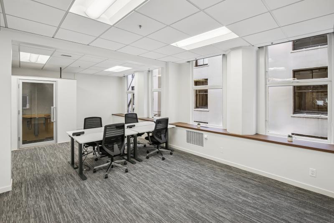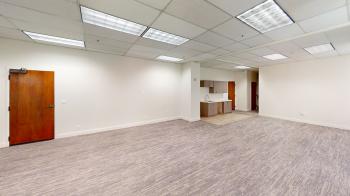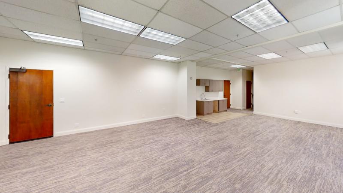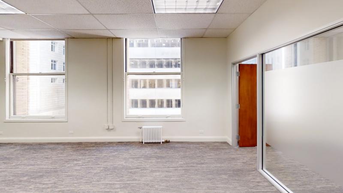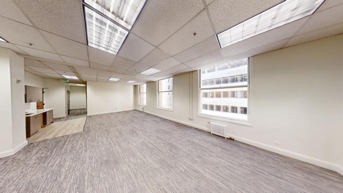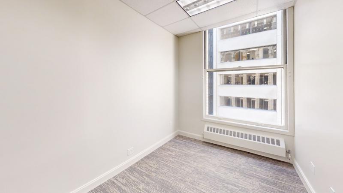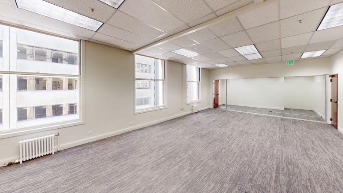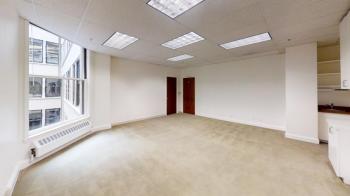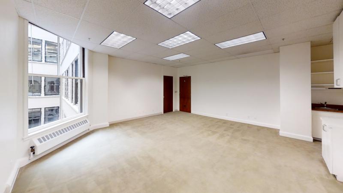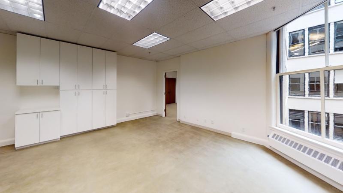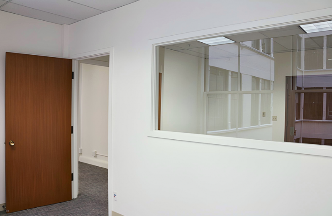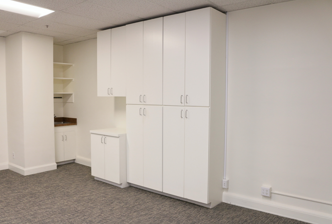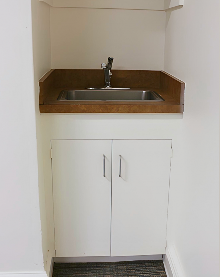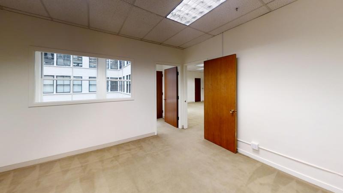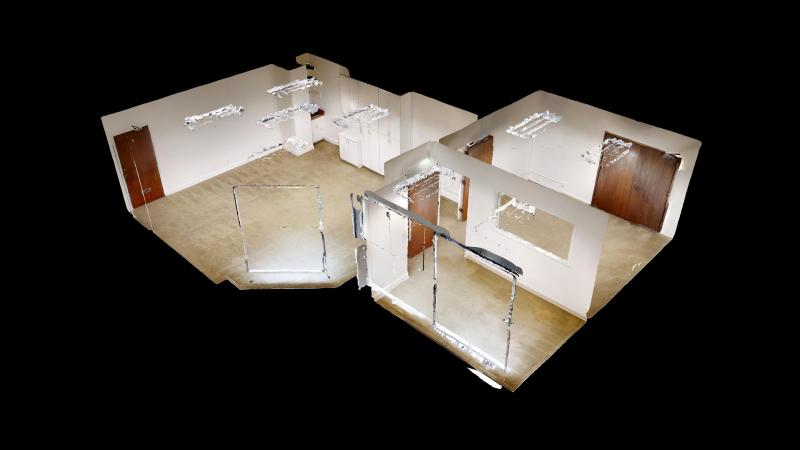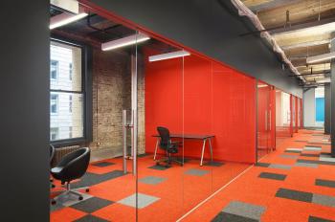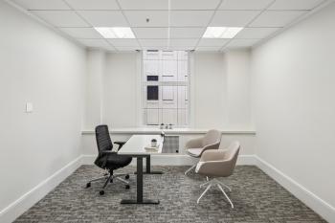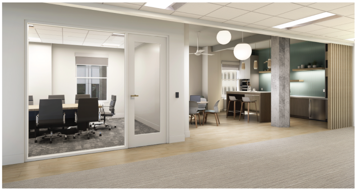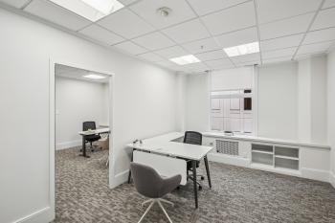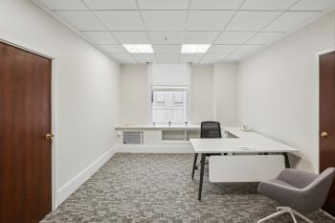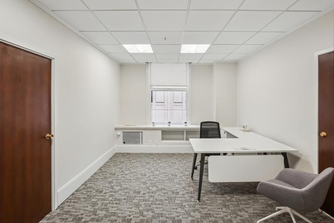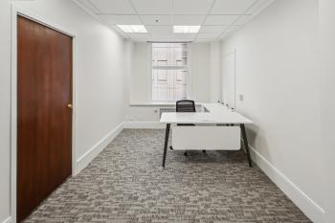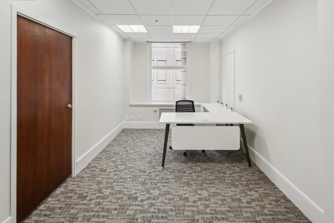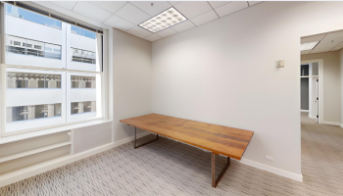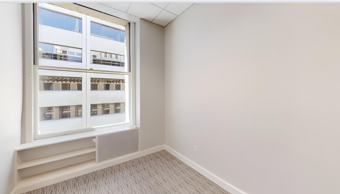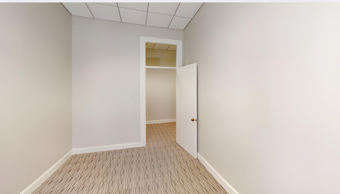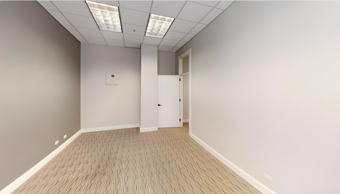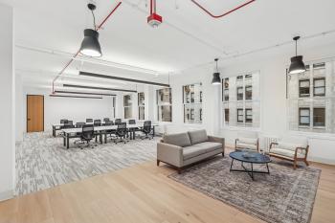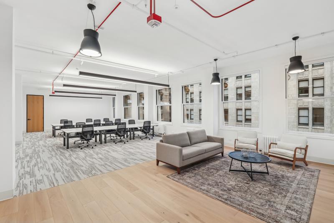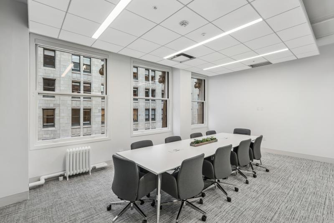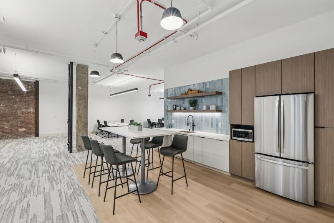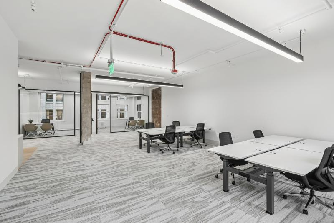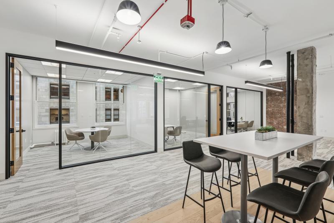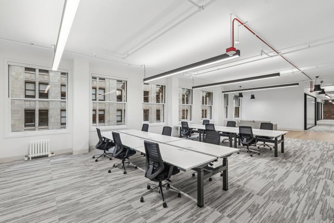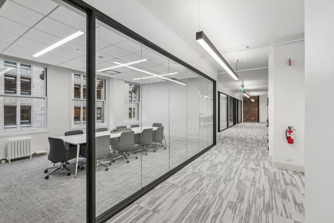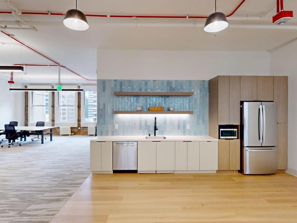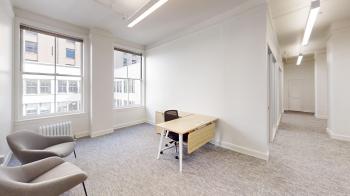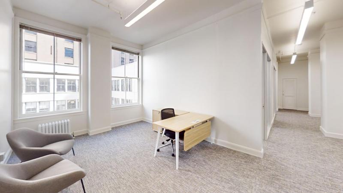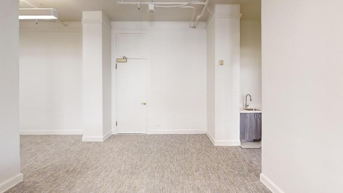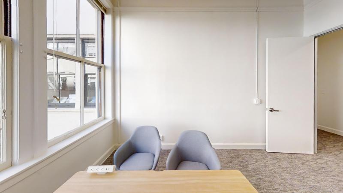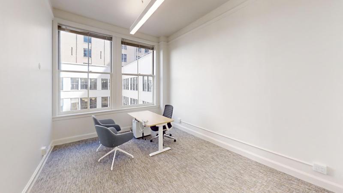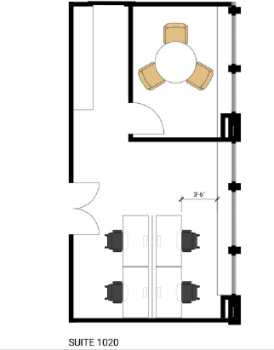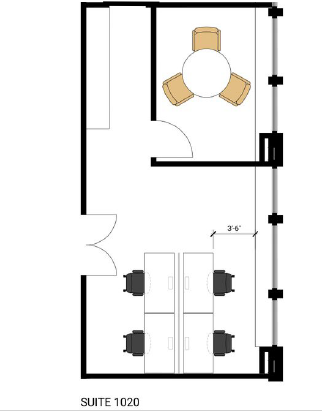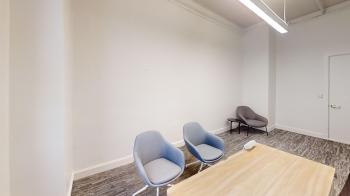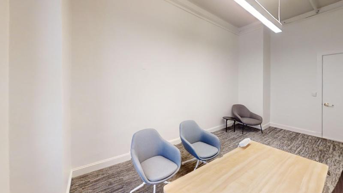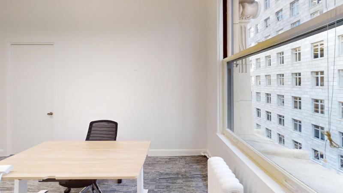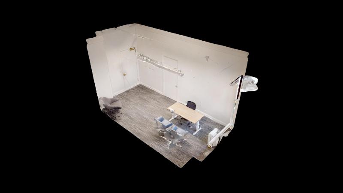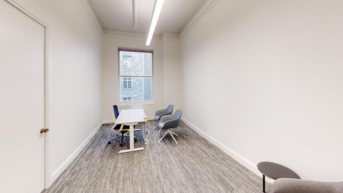Available Space
Below is a listing of all currently available space in the building. For detailed information about each suite, click on the "Suite/Floor" or "PDF" for that suite. Adobe Reader required. Please be sure to note the "Suite/Floor" of the space you are interested in. Please also feel free to call us at 415-421-1444.
For a brochure about our 10th floor space, please click HERE.
Now Leasing
Quiet, single office space with outlooks onto the building terrace and Pine Street.
Now Leasing
A dynamic tandem office in the historic Mills Building offers a refreshing environment for every workday. Newly updated interiors bathed in abundant natural light harmonize with tranquil courtyard views, creating a calm yet vibrant atmosphere. Enjoy the hush of a quiet suite designed for deep focus, all while savoring the prestige of a timeless San Francisco address. With modern finishes and a convenient location, this setting provides the perfect backdrop for creativity and collaboration.
Now Leasing
Discover Your Perfect Workspace at The Mills Building
Step into a premium office space that combines functionality with style in the heart of San Francisco's Financial District. This suite offers 2 private offices for focused work, a welcoming waiting room for clients or team members, and excellent elevator identity for seamless access.
Bask in bright natural light pouring through expansive windows, offering an inspiring environment and serene courtyard views to keep you grounded. Whether you're growing your business or elevating your brand, this office provides the perfect balance of privacy, professionalism, and charm.
Your next chapter starts here—schedule a tour today
Now Leasing
A bold workspace with equal parts style and substance.
This Mills Building suite merges historic character with modern design: a spacious collaborative zone for lively brainstorming, a private office for laser focus, and sweeping views of the TransAmerica Building to spark your daily hustle. Flooded with natural light, fitted with a handy plumbed sink, and boasting generous storage.
It’s a one-of-a-kind setting that pairs big ambitions with everyday convenience—all in the heart of San Francisco’s iconic downtown.
Now Leasing
Discover a workspace that elegantly merges modern collaboration with the timeless charm of San Francisco.
Nestled in the iconic Mills Building, this vibrant and spacious office suite captivates visitors from the moment they enter, thanks to its sophisticated reception area that creates a lasting impression. The thoughtfully designed open floor plan centers around a generous collaborative zone—ideal for dynamic brainstorming sessions—while two private offices and a dedicated conference room ensure the confidentiality and focus you need for important work. Enjoy peaceful views of the courtyard and benefit from seamless elevator access that elevates your professional image.
Experience the perfect harmony of style, productivity, and prestige in one of the city’s most renowned locations.
Now Leasing
This tandem office on the 4th floor offers a comfortable setup for 2 to 4 people, with a layout that supports both individual focus and small group collaboration. It’s conveniently located near the 4th-floor conference room and tenant lounge, making it easy to transition between work, meetings, and breaks. The space is practical, well-lit, and ideal for a small team or paired professionals looking for a quiet, functional environment.
Now Leasing
This suite for one or two people offers a peaceful view into the courtyard, inviting natural light and a sense of openness. Located just across from the tenant lounge and next to the 4th floor conference room, it provides seamless access to shared amenities. Its simple layout and gentle design make it a comfortable space for focused work, quiet reflection, or relaxed conversation.
Now Leasing
This is a medium-sized office space in a historic building, suitable for 4 to 8 people working comfortably in an open area. It includes access to a tenant-only lounge and a shared conference room on the fourth floor. The building features a classic elevator with clear floor identity and retains original architectural details that give it character and charm.
Now Leasing
This suite features a spacious open-plan layout with large windows overlooking an atrium nestled within the courtyard. A nearby elevator vestibule offers a refined sense of arrival with understated design continuity.
Now Leasing
This brand-new spec suite on the 4th floor offers a move-in ready workspace designed to impress and inspire. Combining modern convenience with a warm, inviting atmosphere, it’s perfect for teams seeking both functionality and comfort. The suite features reliable high-speed Wi-Fi and a dedicated breakout room for collaboration or informal meetings. Tenants enjoy access to a brand-new lounge on the floor, ideal for relaxation and networking, as well as a shared conference room just steps away for professional gatherings. Expansive windows overlooking Bush Street flood the space with natural light, creating an energizing environment that supports productivity and success.
Now Leasing
Suite 605 is a new spec suite under construction as of January 1, 2026. Scheduled to be completed March1, 2026.
Suite will feature all new finishes with new hand finished ceilings!
Now Leasing
Bright and Spacious Office Suite Available
This large, open office space is designed to inspire productivity and collaboration, featuring ample natural light that creates a warm and inviting environment. The suite includes a versatile private office or conference room, perfect for team meetings or focused work.
Situated in a quiet and professional building, the space offers access to a robust selection of high-speed internet providers, including Comcast, AT&T, and Cogent, ensuring seamless connectivity for your business needs.
Whether you’re expanding your team or seeking a professional setting to elevate your business, this space is ready to support your success. Schedule a tour today!
Now Leasing
A small tandem office like this offers a simple, plug & play setup. Each of the two rooms includes its own sink, making the space practical for a variety of uses. The suite comes with Wi‑Fi and sits directly across from a shared conference room and tenant lounge, giving you easy access to meeting space and common amenities. It’s a straightforward, functional option for anyone who wants to get up and running quickly.
Now Leasing
A single office like this offers a simple, plug & play setup. The room includes its own sink, which can be useful for a range of work needs. Wi‑Fi is provided, and the office is located directly across from a shared conference room and tenant lounge, giving you easy access to meeting space and common areas. It’s a practical option for someone looking for a straightforward place to work.
Now Leasing
Suite 622 offers a simple, plug & play layout just over 1,000 RSF. The space includes a phone booth, a larger huddle or meeting room, and five workstations. It comes furnished with Wi‑Fi, and tenants have convenient access to a shared conference room and lounge right next door. It’s a practical, ready‑to‑use option for a small team looking for straightforward workspace.
Now Leasing
Enhance your business with this newly updated office suite, featuring a striking glass-fronted conference room, spacious private office, and convenient plumbed sink.
Greet clients in the inviting reception area, take in serene courtyard views, and enjoy the ample storage to keep operations running smoothly.
Complete with excellent elevator identity, this space provides the modern, professional setting your team deserves.
Now Leasing
A private, fully furnished office located at 369 Pine offering a comfortable and professional workspace. The suite includes high‑speed Wi‑Fi and provides access to shared amenities, including a tenant lounge and a conference room on the 6th floor. Ideal for individuals or small teams seeking a convenient, turnkey office solution in a well‑appointed building.
Now Leasing
A private, fully furnished office located at 369 Pine offering a comfortable and professional workspace. The suite includes high‑speed Wi‑Fi and provides access to shared amenities, including a tenant lounge and a conference room on the 6th floor. Ideal for individuals or small teams seeking a convenient, turnkey office solution in a well‑appointed building.
Now Leasing
A private, fully furnished office located at 369 Pine offering a comfortable and professional workspace. The suite includes high‑speed Wi‑Fi and provides access to shared amenities, including a tenant lounge and a conference room on the 6th floor. Ideal for individuals or small teams seeking a convenient, turnkey office solution in a well‑appointed building.
Now Leasing
A private, fully furnished office located at 369 Pine offering a comfortable and professional workspace. The suite includes high‑speed Wi‑Fi and provides access to shared amenities, including a tenant lounge and a conference room on the 6th floor. Ideal for individuals or small teams seeking a convenient, turnkey office solution in a well‑appointed building.
Now Leasing
This office suite offers a professional and spacious layout designed for efficiency and comfort. With four private offices, a large conference room, and a welcoming reception/waiting area, it provides everything a team needs to work productively. Expansive windows fill the space with natural light, creating a bright and inviting atmosphere. Ample storage ensures a clutter-free workspace, keeping everything organized and within reach. Perfect for businesses that need a functional, polished environment with room to grow.
Now Leasing
A freshly renovated, Montgomery‑facing suite offering a bright, modern workspace with an open floorplan and twenty‑two dedicated desks. The layout includes a polished conference room, multiple huddle rooms for quick collaboration, and private offices for focused work. A contemporary kitchen adds convenience, while excellent elevator identity and strong Wi‑Fi make the space easy to access and effortless to use. Ready for teams seeking a clean, professional environment with flexible work zones and standout visibility.
Now Leasing
This bright and functional 10th-floor suite offers an ideal workspace for small teams or collaborative projects. The suite is outfitted with four desks to accommodate individual workstations, complemented by a dedicated breakout room perfect for brainstorming sessions or informal meetings. Located directly adjacent to the shared conference room, tenants enjoy convenient access to professional meeting space without leaving the floor. The 10th floor also features a tenant lounge and high-speed Wi-Fi, fostering both productivity and community. With west-facing windows, the suite is bathed in excellent natural light throughout the day, creating a warm and energizing atmosphere. The combination of modern furnishings, shared resources, and abundant daylight makes this suite a versatile and inviting option for businesses seeking a balanced workspace.
Available by March 2026
Recently renovated creative space with 13ft windows, exposed ceilings and brick in a historically prominent Building with excellent ownership.
Now Leasing
A single office on the 10th floor offers a straightforward, plug & play setup with outlooks onto Bush Street. The space comes furnished and includes Wi‑Fi, making it easy to get settled quickly. Tenants also have access to the shared 10th‑floor lounge and conference room at no additional cost, providing convenient spots for meetings or breaks. It’s a simple, practical workspace in a central location.
Now Leasing
Suite 1072 is a spacious, open-layout suite located on the 10th floor, designed to comfortably accommodate 4 to 6 people. The layout encourages collaboration and flexibility, with ample room for seating and shared workspaces. Its close proximity to the 10th-floor conference room makes it ideal for teams who need quick access to meetings or group discussions. The space is calm, practical, and well-suited for both focused work and informal gatherings.































