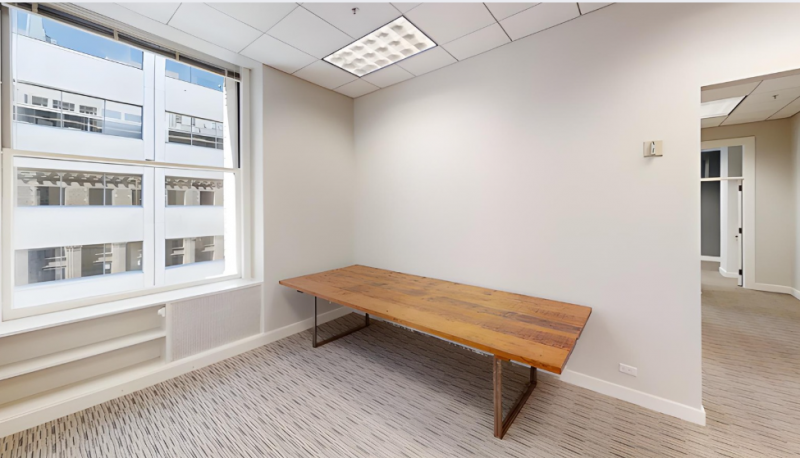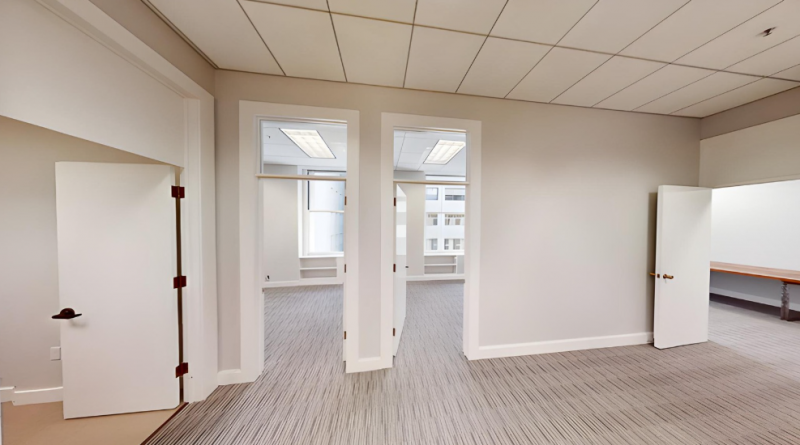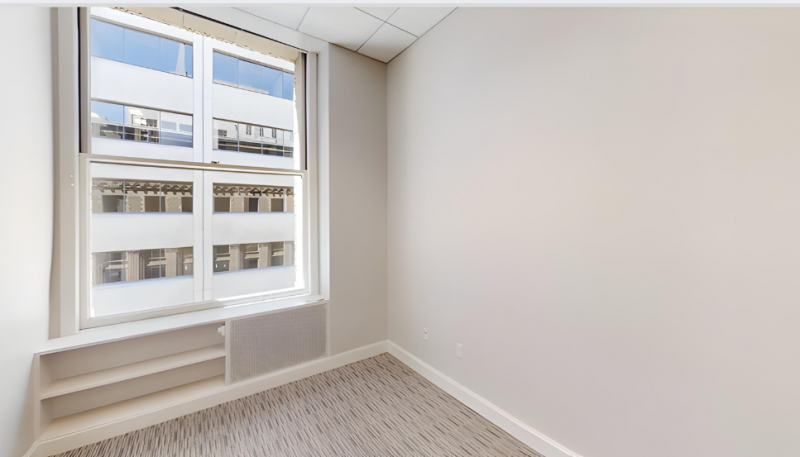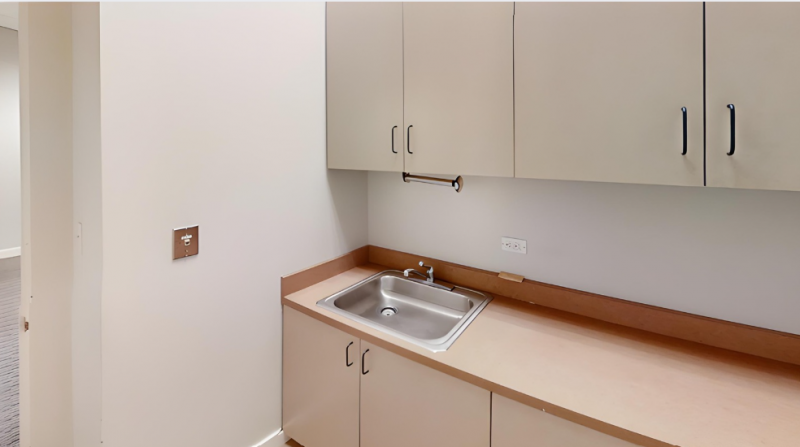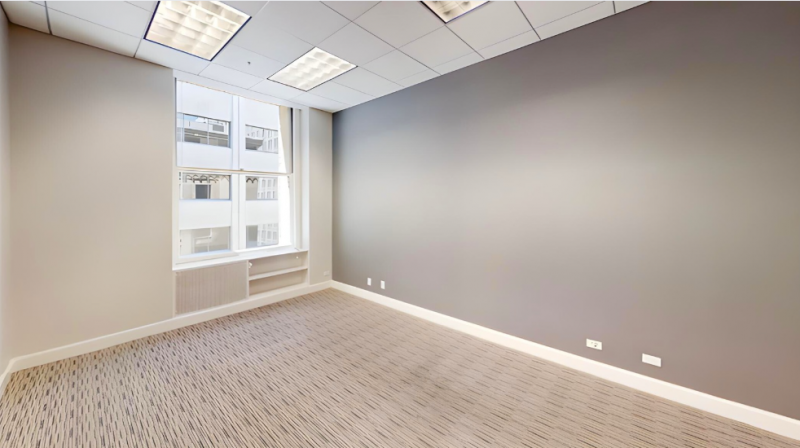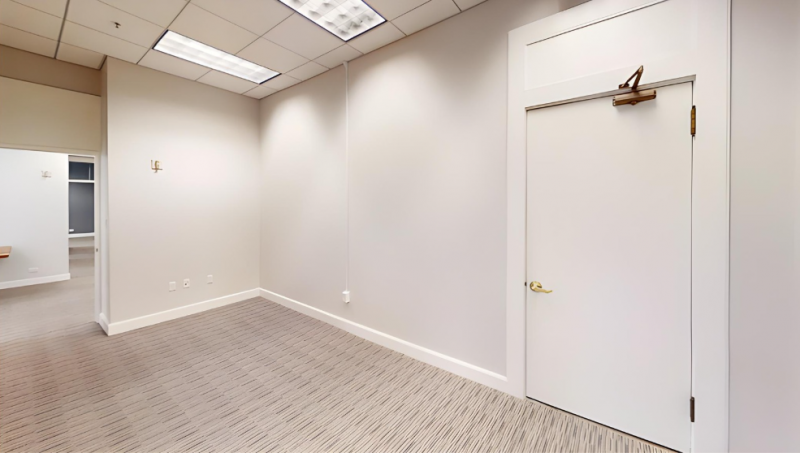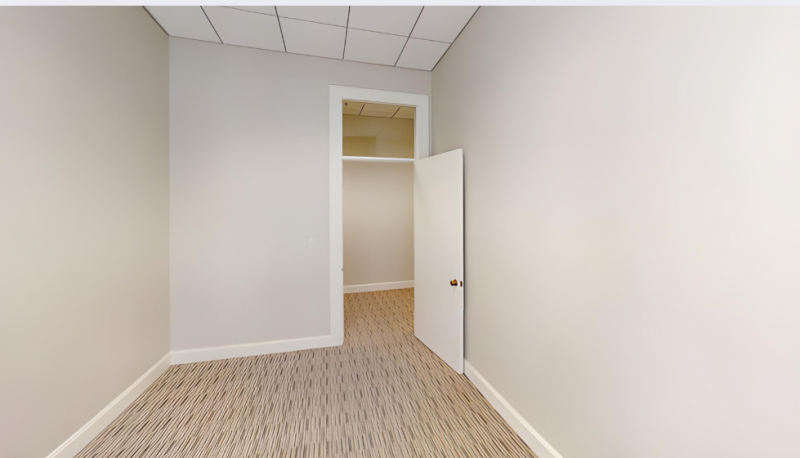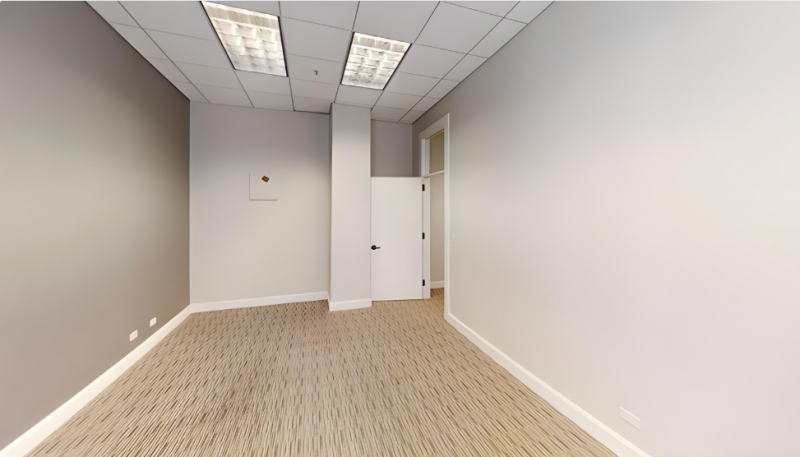Available Space
Suite/Floor: 990 / 9th Floor
1754 SQ FT
Now Leasing
This office suite offers a professional and spacious layout designed for efficiency and comfort. With four private offices, a large conference room, and a welcoming reception/waiting area, it provides everything a team needs to work productively. Expansive windows fill the space with natural light, creating a bright and inviting atmosphere. Ample storage ensures a clutter-free workspace, keeping everything organized and within reach. Perfect for businesses that need a functional, polished environment with room to grow.
