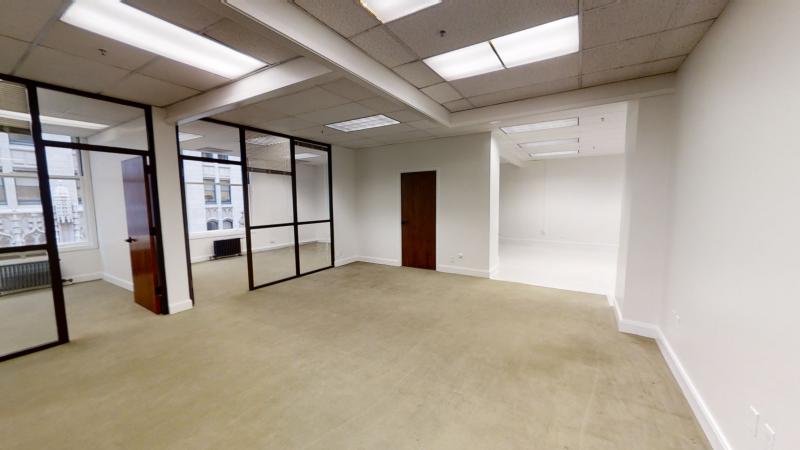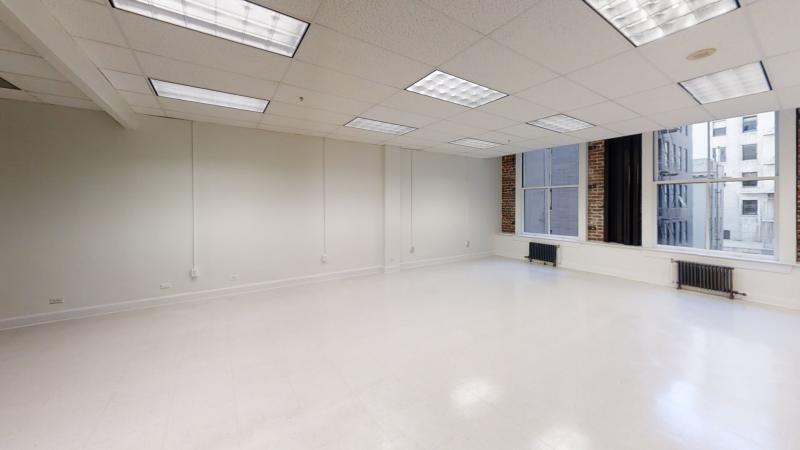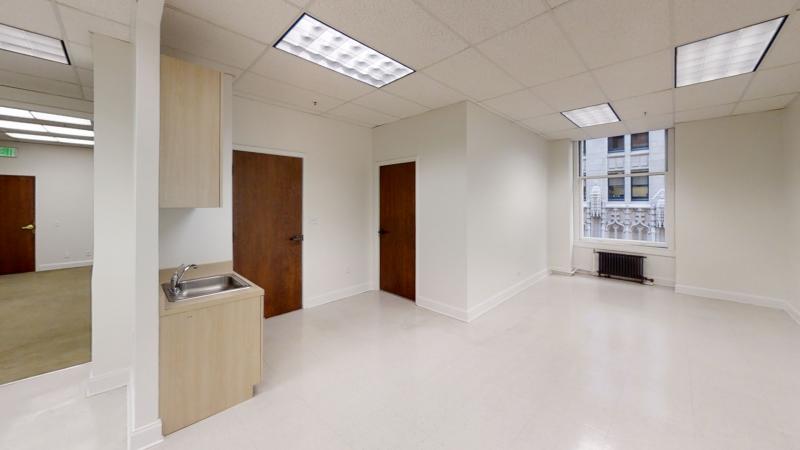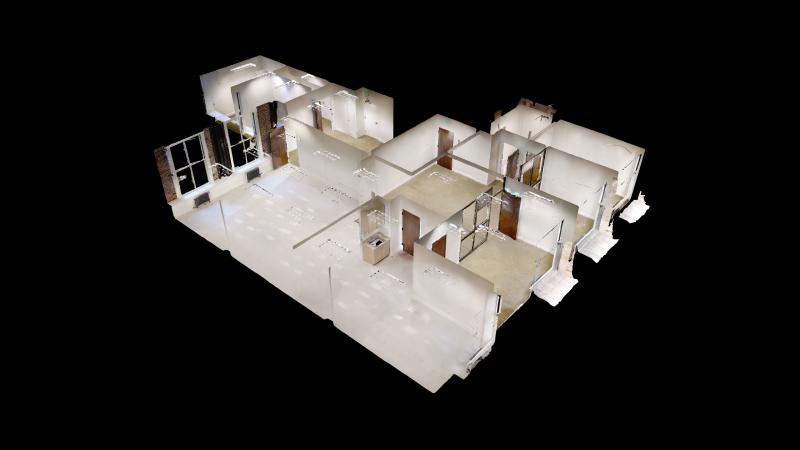Available Space
Suite/Floor: 406 /
4th Floor
Square Footage: 2,991 sqft
Available: Now
Suite 406 is equipped with a multi-functional floor plan, consisting of four private offices, conference room, break-out area, full kitchenette and reception. The space has multiple outlooks onto Montgomery and Pine Streets, providing ample light and terrific views. Recently renovated with new paint.
Virtual tour available at this link: https://my.matterport.com/show/?m=Km8ievKPExx



