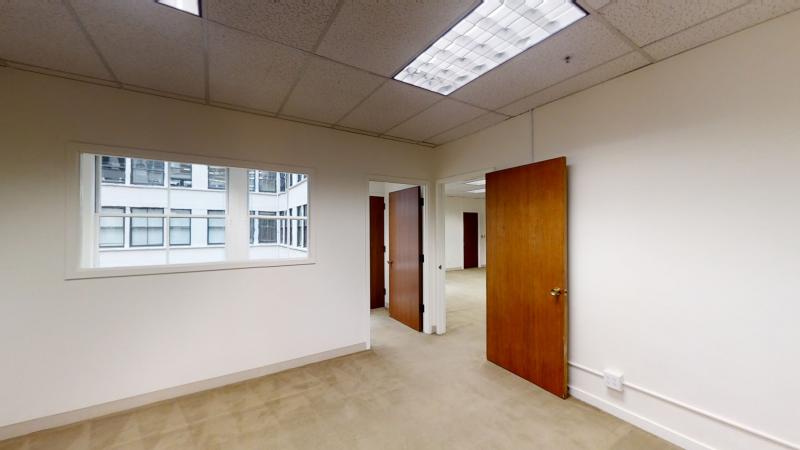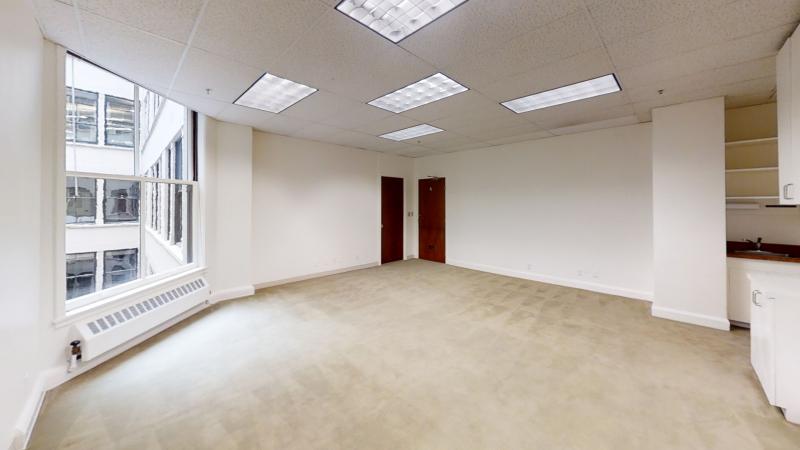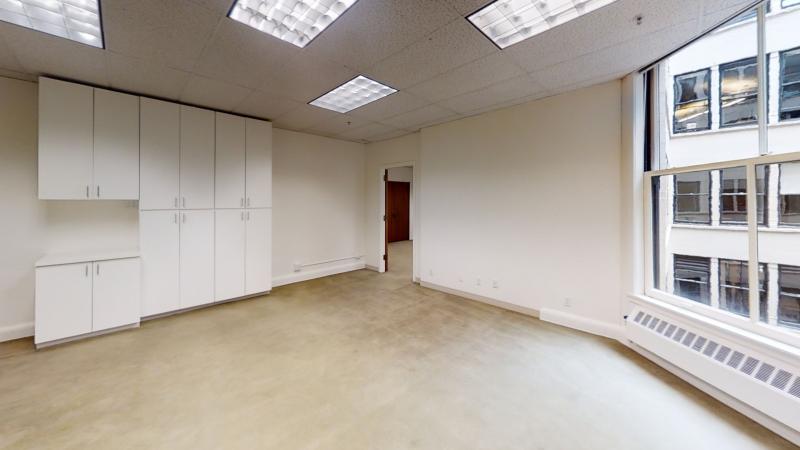Available Space
Suite/Floor: 695 /
6th Floor
Square Footage: 923 sqft
Available: Now
Works well for both professional and medical office space users. Includes a reception area with "check-in" space along with a separate larger office to the back. Multiple entries/exits as well as a kitchenette.
For a virtual tour see: https://my.matterport.com/show/?m=JnvntKqvYwj


